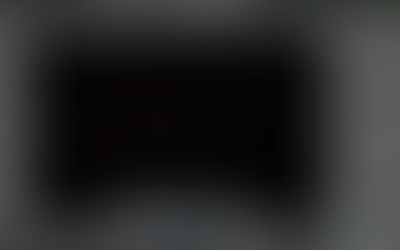SITE SECTION CAD
- Amy F. Docherty

- Mar 25, 2020
- 1 min read
Needing to see the way in which the building would integrate with the surrounding site, I began with drawing up the terraced houses to the north of the site to try to understand the levels of the site and the ways which other buildings address the sloping site.
This will also allow me to understand the heights of my roof and the way that the other buildings surrounding the site will be able to see into the walled gardens above the roof.







Comments